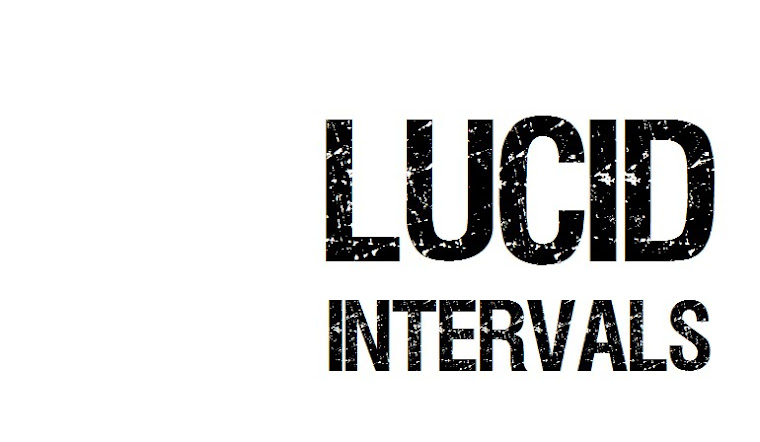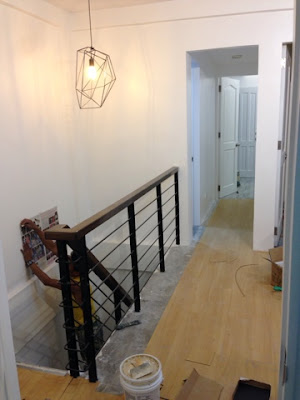This will probably be the second to the last post of House project files in construction mode. The succeeding post will be about the kitchen, and the final post of House project files will be that time of the move, making it as officially livable by human standards. We are aiming the project to end at least two weeks before Christmas to allow us to deck the halls with boughs of holly and tacky frills as this will be the first Christmas in our dream home.
I am, of course, excited. The photos that T has been sending me sets happiness to my mood in spite of the stress at work. T has his own share of stress as he does the impromptu approval for any last minute revisions and at furniture-hunting. We are buying everything because we have nothing at all, not even a set of cutlery. Since getting married, we have been living and working overseas as temporary residents so we never had furniture acquisitions except for Amber's. So comes another stress of finding the right furniture to fit our personality and not something that we threw altogether and be contented with it as long it serves its purpose. We want something we really like and most importantly, budget-friendly. Cebu, though capital of furniture-making in the Philippines, has limited choices of affordable and chic furniture. We have Mandaue Foam, SM, Wilcon and Cebu Builders. The rest are high-end which will cost both of our arms and legs. I wish there's IKEA in Cebu.
I am, of course, excited. The photos that T has been sending me sets happiness to my mood in spite of the stress at work. T has his own share of stress as he does the impromptu approval for any last minute revisions and at furniture-hunting. We are buying everything because we have nothing at all, not even a set of cutlery. Since getting married, we have been living and working overseas as temporary residents so we never had furniture acquisitions except for Amber's. So comes another stress of finding the right furniture to fit our personality and not something that we threw altogether and be contented with it as long it serves its purpose. We want something we really like and most importantly, budget-friendly. Cebu, though capital of furniture-making in the Philippines, has limited choices of affordable and chic furniture. We have Mandaue Foam, SM, Wilcon and Cebu Builders. The rest are high-end which will cost both of our arms and legs. I wish there's IKEA in Cebu.
TIP: When renovating or building a house, please allot enough monetary buffer because always the earlier estimation does not cover the whole actual costs. Not even close. I've read a local forum to prepare twice the price of the estimation or else you'll end up getting an unfinished, substandard or settling for less than you hoped for of the final outcome. In some cases, if unfinished, people tend to forego to continue as other priorities suddenly came up (from my own family's experience, this happened). If budget permits, do it one time.







No comments:
Post a Comment